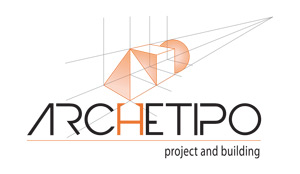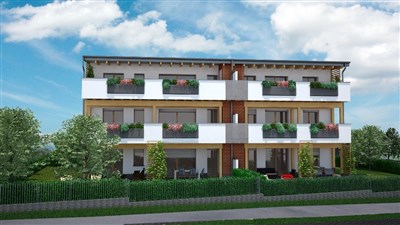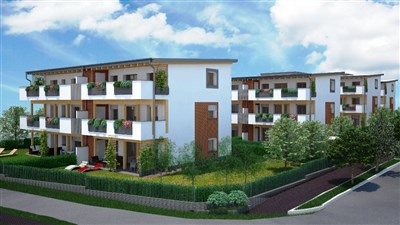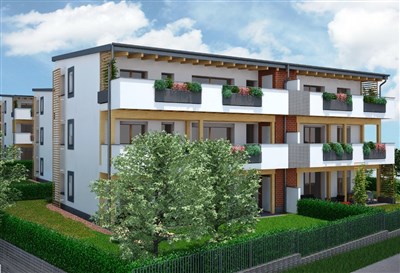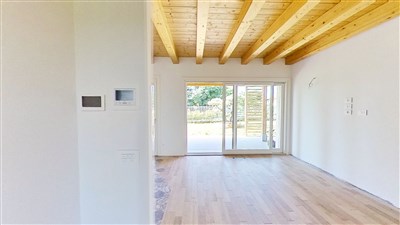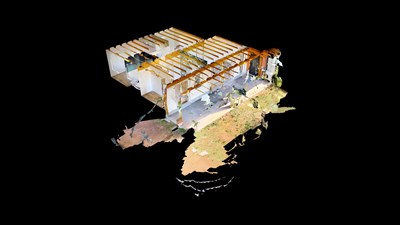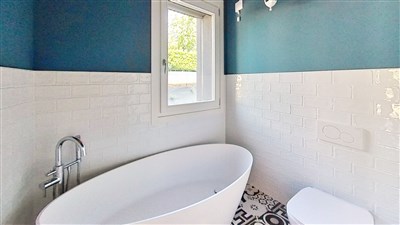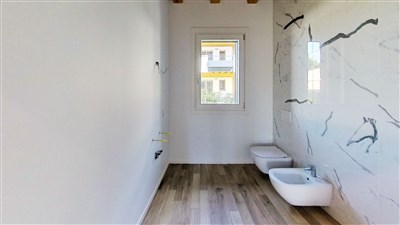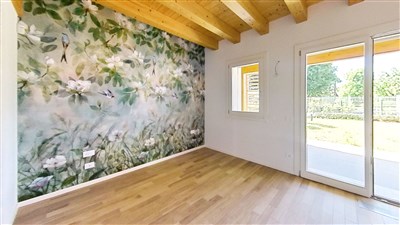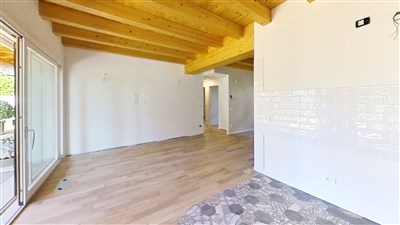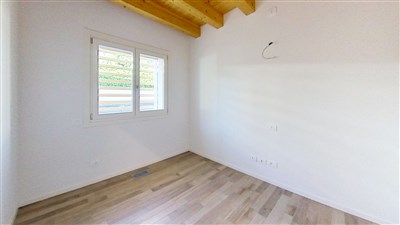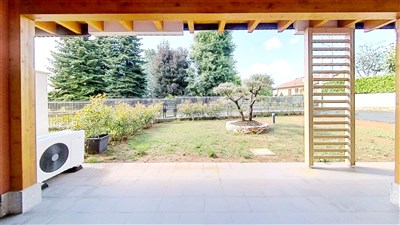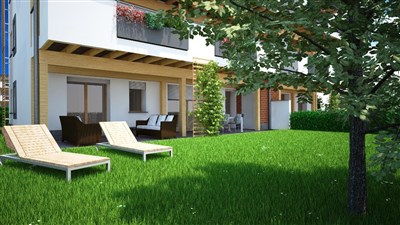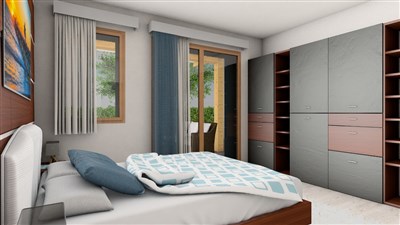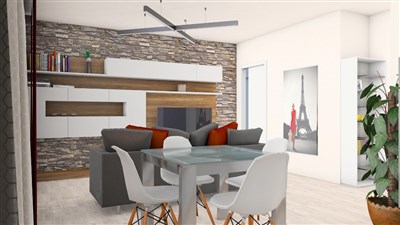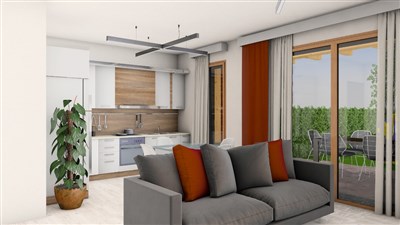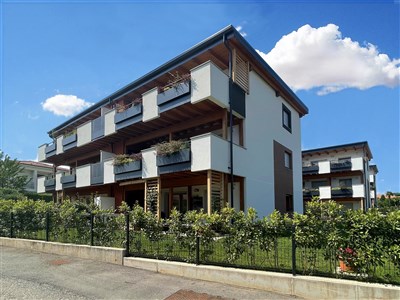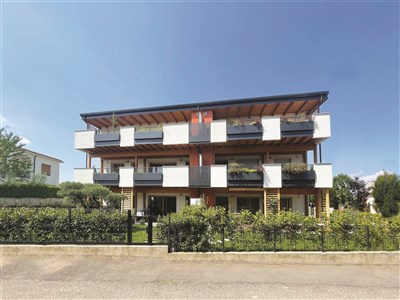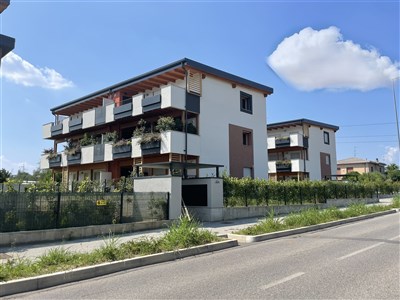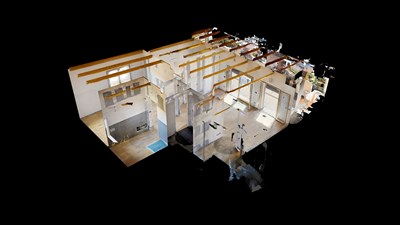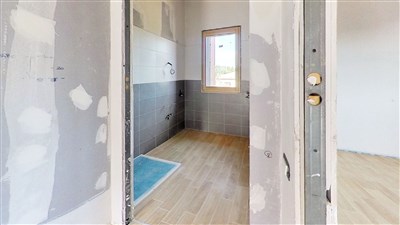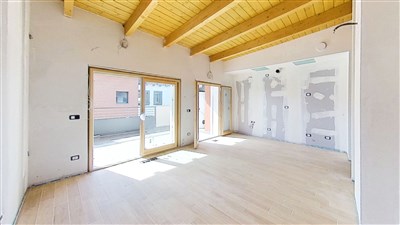LOCATION
Multi-family residential housing S.Eufemia is included into the Sheet 4 maps 79, is allocated in Correzzana, Monza and Brianza province, at the intersection between Principale street and S.Eufemia street.
It is near the center of the country, a few minutes footing it from city hall, elementary school, asylum, middle school.

DESIGN
The residence is consisting on four apartment buildings, for overall 24 apartments, of which 18 for private free residential building and 6 for private conventional residential building. All the buildings offer 3 floors above ground for apartments and basement for garages, wine cellar and local Condominium services.
Four apartment buildings are separated each others by private gardens and pedestrian paths for accessing to buildings, ensuring to all apartments the view on the agricultural park in the west. Moreover, each building can receive all the sun’s brightness for living rooms, while sleeping rooms and vertical connectives are always allocated in the north.
Both accommodations on each ground of each building present view on 3 sides, north-west_sud and south-west-north, guaranteeing for everyone a good exchange of natural air, in addition to the heat recovery ventilation system, and a good lighting during all hours of the day; in the north side there are stairwell and the lift shaft that connect all floors.
Each accommodation at ground floor holds a large portico opened at the private garden. While, regarding upper floor there are terraces with the same largeness. All of them are allocated in the east and in the west, where you access from living or cooking area, ensuring an excellent brightness of rooms and an immediate and convenient usability of the open spaces: this is an ideal allocation for bioclimatic point of view.
The living rooms, where we spend more hours through the day, are allocated in the Sud to exploit all the sun’s brightness. Moreover, the presence of deep terraces or porticos guarantee the locals’ summery shadow and thus, the cooling for the environment during the hottest hours. At the same time, it allows the transfer of sunrays during the winter season when these are below the horizon optimizing the thermic gain.
While sleeping rooms are allocated in the north to take advantage of the little irradiation, increasing the rest quality Therefore, the slow temperature induces the body to the rest and the falling asleep helping the natural process of cooling during sleeping hours.
In the west, in front of windows, is allocated a wooden sunblind with full-length, to mitigate the solar irradiation during the hot afternoon of the summer months.
Moreover, the distributive typology regarding the internal places is such as to let a great users’ flexibility to satisfy a good heterogeneity of needs.
These apartment buildings are located along the east-west axis; this reason and a professional shell-machinery system allows the achievement of an excellent energetic class, in according to NZEB (Near Zero Energy Building) come into force from 01.01.2016, with all advantages from the high quality of life as well as the considerable energy saving and the reduced carbon dioxide emission.
The south part of the roof is realized in wooden structure by a sloped insulated flap with thermo-insulating panels, to achieve the “cool roof” solution, one more time in according to NZEB rules
In according to the applicable legislation about energy saving, environmental impact, safety of use, and to the European Directive 89/106/CE, we installed in each building an innovative elevator system, able to recover 60% of the used energy during lift travel, making it available for the next one, ensuring the regular function also in case of the extended black-out.
Designed and build for being positioned in energy class A4, Le Volte holds new technological systems, such as: outdoor indipendent monoblock heat pump for hot water and for underfloor heating by radiant panels, in addition to produce cold water in summer for cooling, using reverse cycle of heat pump, a power ventilation system with extraction in automatic control for a permanent change in domestic air, also equipped with dehumidifier and heat recovery, photovoltaic system, electric system in level 2, in compliance with news provisions established by CEI 64-8 law VII edition.
This electric system is supported by home automation, including: antitheft alarm system, that you can also control by your mobile phone or any other electronic device, Video-door-phone, the management of all motorized roller shutters and the loading management, with separation of the all underlying appliances at the circuit F.M. oven, dishwasher, washer, except fridge and the induction plate that hold own circuit dedicated to independent priority, to avoid unfavorable black out generated by overpassing the limit of the contractual capacity which is established by ENEL.
SAMPLE REALIZATIONS
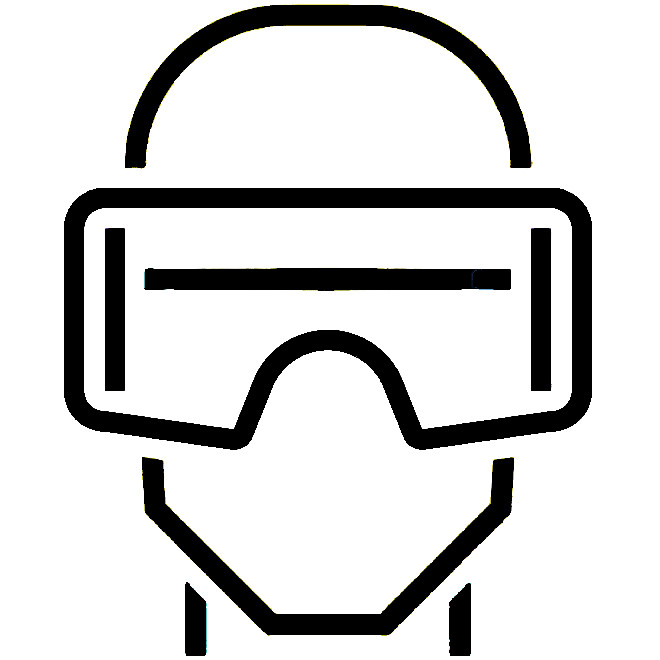
*Click the below picture to visit our realizations just scanning the QR CODE by own smartphone

Request Information
